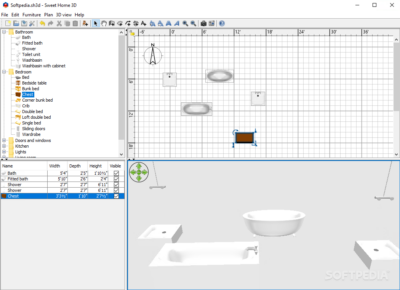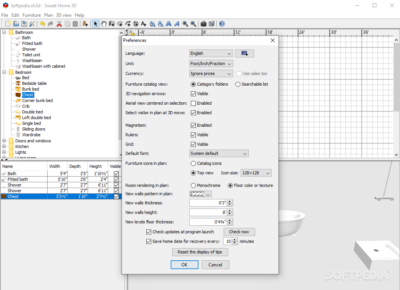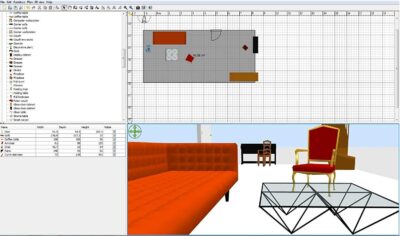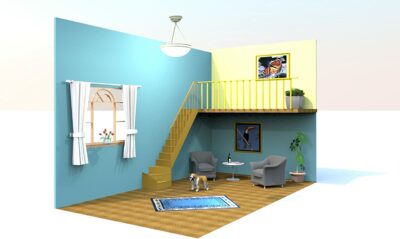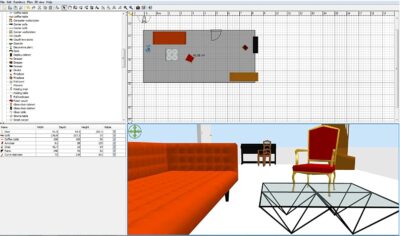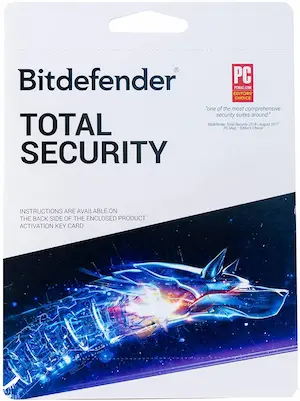Sweet Home 3D Full Version
| Developer | Sweet Home 3D |
| Updated | March 7, 2023 |
| Size | 250M |
| Version | 7.1 |
| Requirements | Windows 11 / 10 / 8.1 / 8 / 7 / Vista / XP (86/64-bit) |
| Get it on | |
Description
Sweet Home 3D allows you to design your interior quickly and easily. Draw the rooms on each level of the house onto an existing floor plan image, change the color and texture of each room, and drag furniture onto the floor plan from a catalog organized by category (windows, doors, living room, kitchen) To do. You can import 3D models that you have created yourself or downloaded from various websites. All changes made in the 2D plan are simultaneously reflected in the 3D view, which can be navigated from above or from the perspective of a virtual visitor.
Finally, add dimensions and text to enhance the floor plan of your house, print it alongside the 3D view, use custom lighting to create a photorealistic image of the 3D view, and create a virtual image in the 3D view. You can create and export movies of your paths. Plan to convert from SVG format or 3D view to his OBJ format for importing into other 2D or 3D software.
Features and Highlights
- Draw straight, round, or sloping walls with precise dimensions using the mouse or the keyboard.
- Insert doors and windows in walls by dragging them in the plan, and let Sweet Home 3D compute their holes in walls.
- Add furniture to the plan from a searchable and extensible catalog organized by categories such as kitchen, living room, bedroom, and bathroom…
- Change the color, texture, size, thickness, location, and orientation of furniture, walls, floors, and ceilings.
- While designing the home in 2D, simultaneously view it in 3D from an aerial point of view, or navigate into it from a virtual visitor point of view.
- Annotate the plan with room areas, dimension lines, and texts, and show the North direction with a compass rose.
- Create photorealistic images and videos with the ability to customize lights and control sunlight effects according to the time of day and geographic location.
- Import home blueprint to draw walls upon it, 3D models to complete the default catalog, and textures to customize surfaces.
- Print and export PDFs, bitmap or vector graphics images, videos, and 3D files in standard file formats.
- Extend the features of Sweet Home 3D with plug-ins programmed in Java, or by developing a derived version based on its Model View Controller architecture.
- Choose the language displayed in the user interface of SweetHome 3D and its rich help from 23 languages.
What's new
Password 123
Images
